Minimalism has been and has been gaining popularity for many years as a philosophy in design and lifestyle. Minimalist architectural style can be understood as making design more beautiful by minimizing things such as form, space, furniture, details and colors. Therefore, to minimize, it is extremely necessary to learn to restrain and limit material desires and reframe space.
It can be said that YR Architecture + Design is one of the companies with highly appreciated modern minimalist designs. Almost no one is disliked by an open, clean, ‘airy’ space that creates an “easy” atmosphere for the furniture and materials in the room. What makes the appeal of the modern minimalist interior design style is the simple, honest details, bringing calm, warmth and relaxation to everyone.
-
Simplicity in form and function
Many minimalist homes have a tidy and efficient layout with stacked dimensions. This makes the living space clearer, more orderly and uncomplicated. Simple form, open layout, limited interior decoration on walls and storage areas. Scenery and daylight are the elements that make up the special and core of the open space style.
Moreover, the minimalist style discourages fussiness in the window and door fists. In general, this style will bring a simple home that can avoid a lot of extra details, intricate curves or angles. A simple roof is also a feature of the minimalist home style.
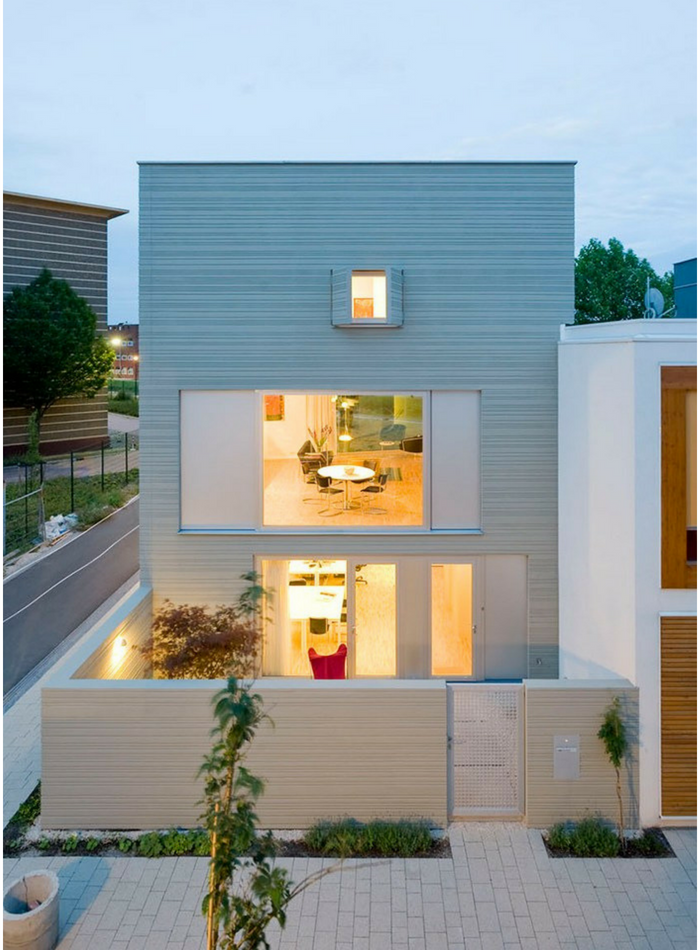
-
Wall cladding material
The continuous use of simple exterior cladding materials can easily create visual appeal and articulation by showing the physical characteristics of materials and their texture.
In the photo on the left below, the 2*2 horizontal cedar slats provide simplicity and interest in the façade. The image on the right again creates a visual appeal in its joints and the blue stands out from the white on the inside of the house.
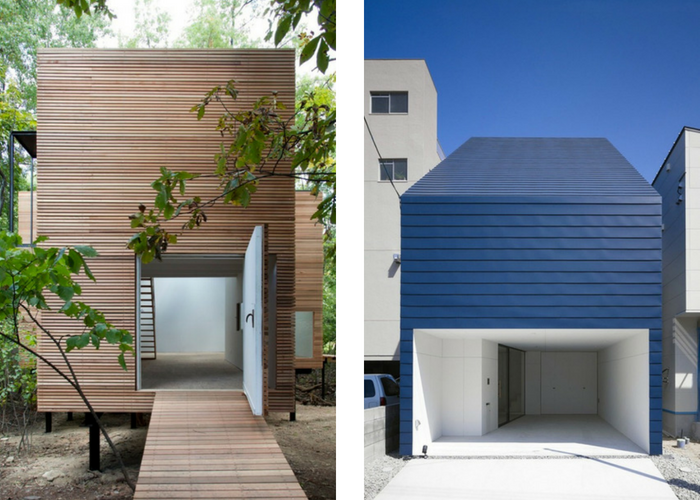
The boxy shapes below combined with continuous wooden stripes and open windows will be a great shelter with a minimalist, clean, modern style in the middle of the pristine forest.
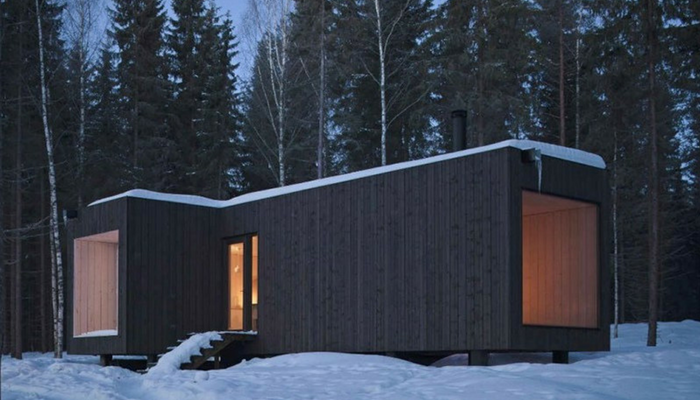
-
Clean, open and light-filled spaces
The open space between the kitchen and the living room will allow more light to fill the space. Light wall surfaces, modern details, neat spaces with a neutral color palette (with a few color palettes) will give the minimalist home an interesting yet peaceful appeal.
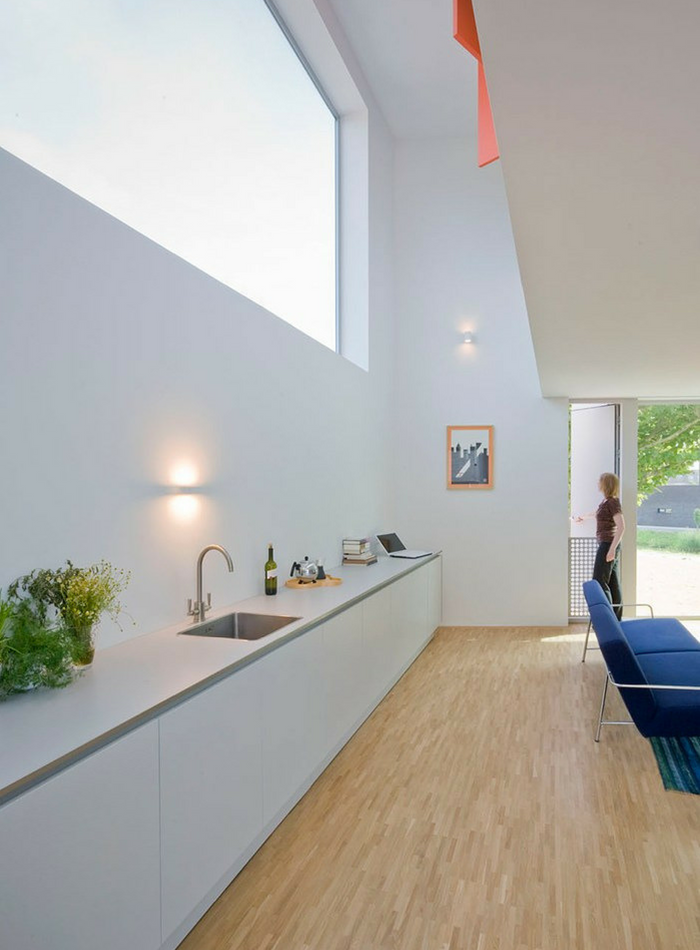
Spacious rooms filled with light, wide views and not too fussy aesthetics are typical images of minimalist interior design style. Use only the necessary objects and accessories, so the objects have more space to “breathe”. The abundance of natural light floods into the home space, making the house warmer, dispelling the cold and sterile.
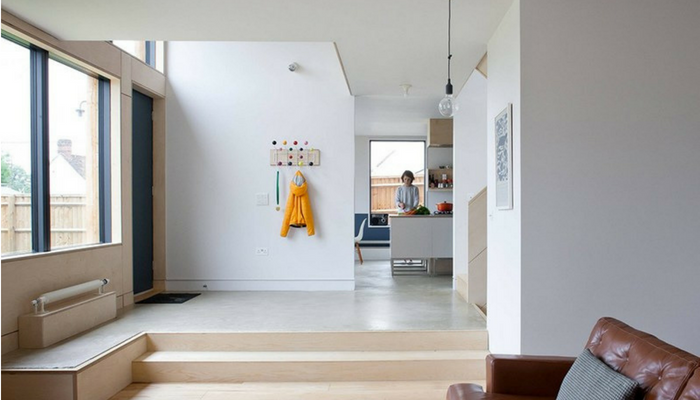
-
Simplifying too many decorative motifs
Only the layout of clean lockers, stairs and necessary decorative details are also characteristic of minimalist interior decoration style.
The cabinet with the detail of flat panels replaces the curved or recessed panels and the contact-limiting surface will help minimize the noise often seen when users pull out the drawers. In the image below, a simple slot created right on the surface of the wooden panel can replace unnecessary and less aesthetic cabinet handles.
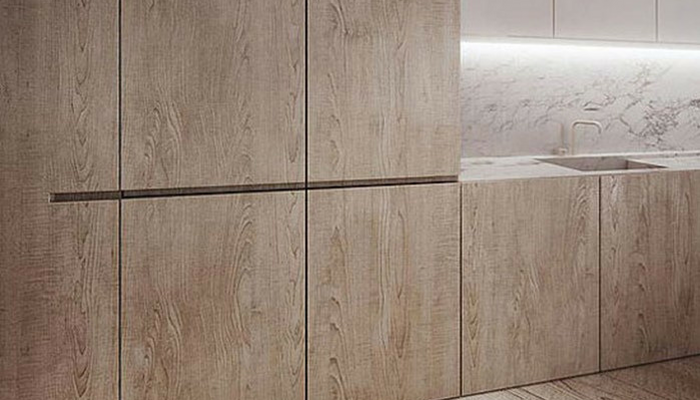
The window details are clean, crisp and the facades are wonderfully designed to simplify routine work. A neatly folded window frame right between the joints of the wall cladding material is a minimalist solution and looks extremely neat.
The more minimalist the details, the more cost-effective they are. Cutting flat, square wall panels will make it cost-effective and easy to “cut out windows and doors” while maintaining a minimalist look. In the design on the right below, the wall panels are cut flat and white to help accentuate the interior instead of the exterior.
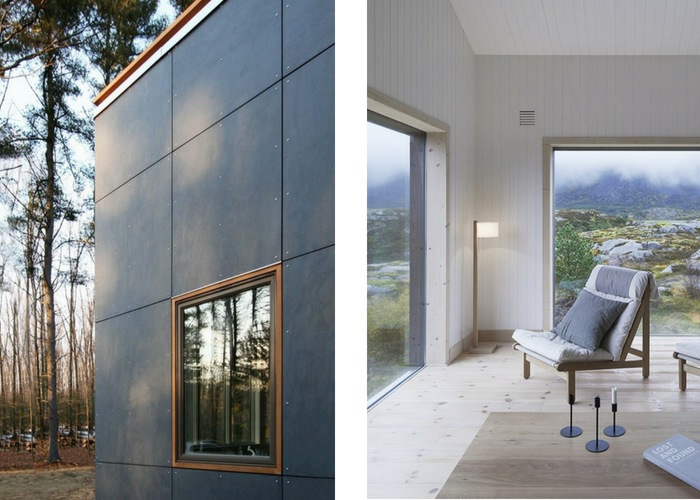
-
Use materials for taste, texture and personality wisely
In the design pattern below, the material panel is limited mainly to concrete and glass. However, tabular concrete blocks make your texture and preferences elegant and simple.
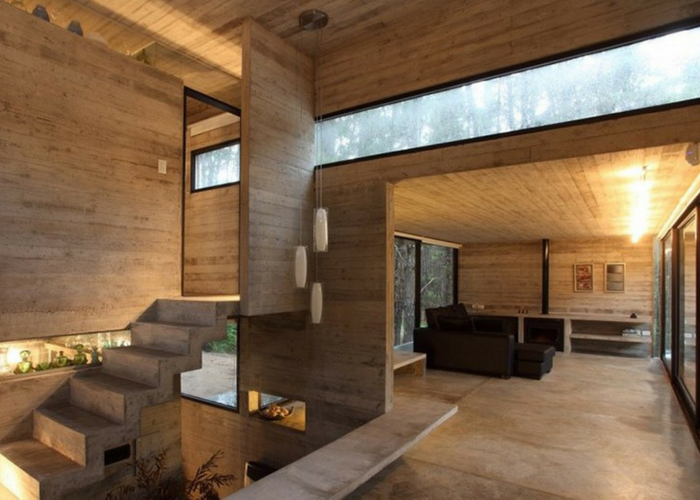
In the next design on the left side, the texture of the tile pattern adds visual delight to the simple neutral color palette of the modern bathroom.
Eye-catching materials such as the brick wall on the right side can stand on their own without a support.
The above designs have shown that you can design your home in a minimalist style through simplicity of form, materials and details. Minimalist design is not a sensory deprivation, removing all your possessions, or cleaning up everything in the house; it is about how to choose the order, clarity, calmness and intention. By focusing on fewer elements, we are not living less, but are living more, paying more attention to the shape, color and texture of objects and living spaces.
